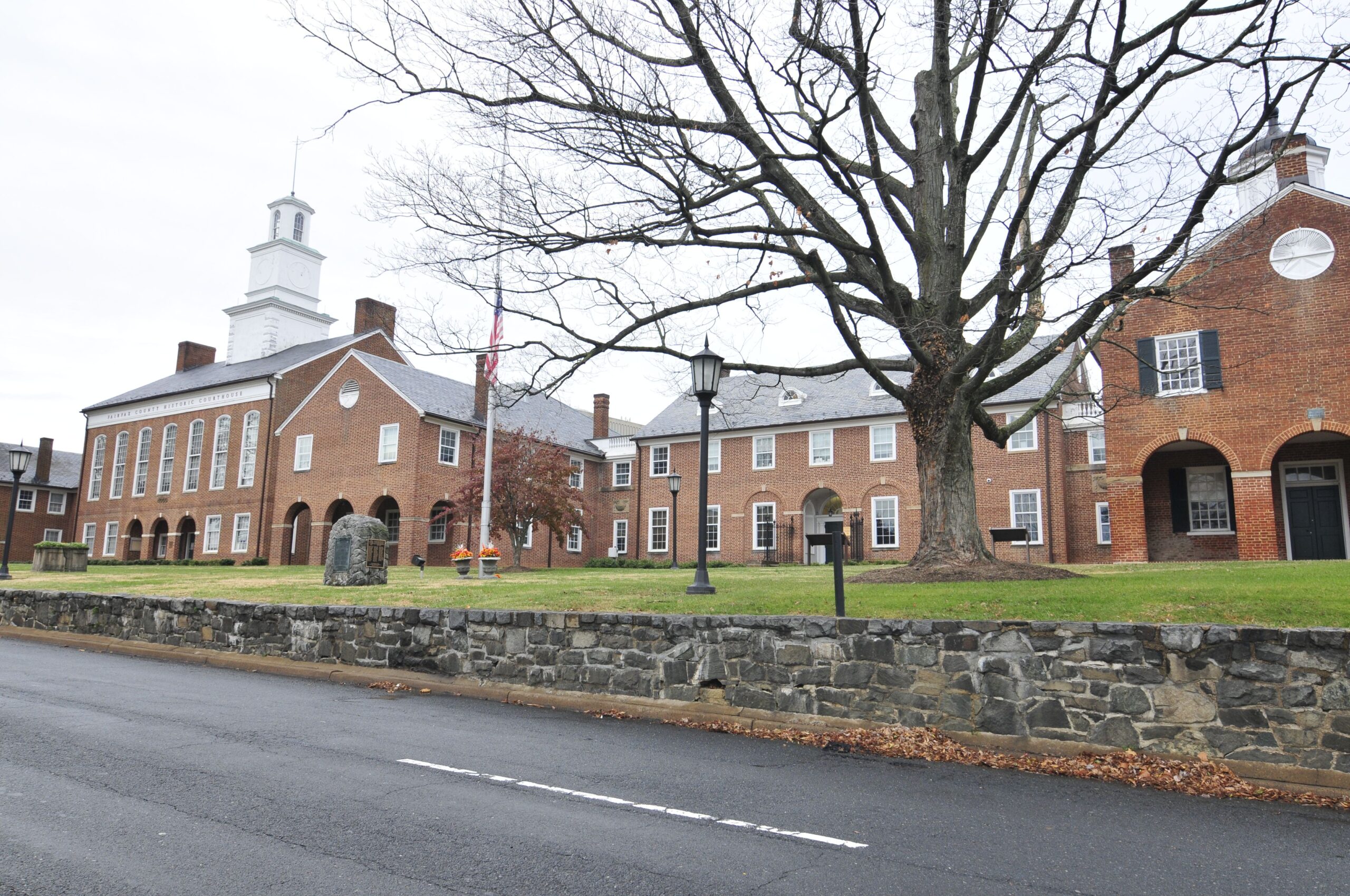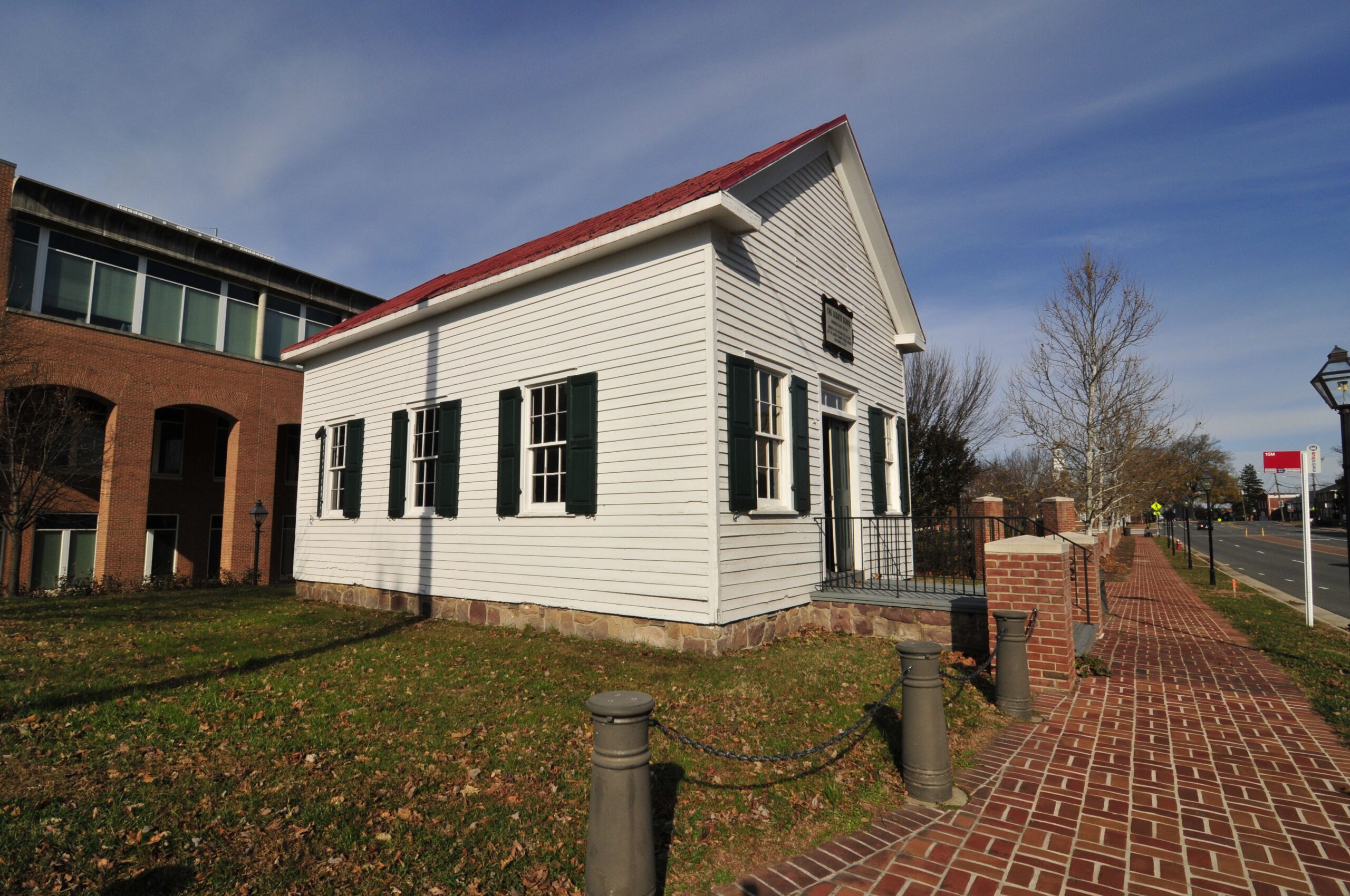WSSI’s documentation and investigations for the Massey Complex, which is anchored by the historic Fairfax County Courthouse and represents more than two centuries of civic and judicial development, ensured that cultural resource considerations were integrated directly into the County’s master planning scenarios, supporting decision-making that balanced redevelopment goals with long-term stewardship of historic assets.
The Challenge
Conduct investigation and research into the evolution of the complex from its origins in 1799 through successive 20th-century expansions in order to provide recommendations that could inform design decisions, planning scenarios, and public engagement.
Our Solution
WSSI took on the investigations and research, producing several foundational documents: a due diligence report with an illustrated property history, a preliminary conditions assessment, a Phase I architectural survey package, and the cultural resources chapter for the County’s Master Plan. Together, these materials established a baseline understanding of the Massey Complex’s historic evolution, condition, and preservation priorities.
Key outcomes included confirmation of the continued significance of the 1799 Courthouse and its major additions, the identification of preservation and maintenance needs across the complex, and recommendations for further study such as historic structures reports and archaeological investigations.
The scope began with archival and documentary research at local, state, and national repositories, supplemented by interviews and field investigation. WSSI assembled a comprehensive historic narrative, supported by color-coded site plans, chronological diagrams, and illustrated building histories. Early project phases emphasized collaboration: WSSI participated in planning charrettes and stakeholder meetings, presenting findings and gathering input on cultural resource priorities.
Subsequent fieldwork applied the National Park Service’s Rapid Building and Site Condition Assessment methodology to key buildings within the complex, including the Historic Courthouse, Old Jail, Legato School, and several detention and judicial facilities. Observations were supported by professional photographic documentation. The resulting conditions assessment offered preliminary recommendations for structural evaluations, historic structures reports, and potential retention or removal of later additions.
As the master planning process advanced, WSSI contributed a cultural resources chapter synthesizing the site’s history, condition, and significance. This chapter provided not only an overview of preservation needs but also strategies for interpretation, placemaking, and theming, ensuring that the historic character of the Massey Complex was recognized as an asset rather than an obstacle.
In addition to planning studies, WSSI conducted a Phase I architectural survey and a Phase I archeological investigation of the site consistent with Virginia Department of Historic Resources (DHR) standards. The architectural survey included documentation of fourteen major resources within the complex, preparation of DHR Virginia Cultural Resource Information System forms, and professional evaluation of eligibility for continued listing in the National Register of Historic Places. The archeological investigation resulted in the identification of Site 44FX3953, located in the east lawn of the old courthouse and interpreted as relating to the construction and remolding of the old courthouse complex. The site was recommended ineligible for listing in the NRHP under Criterion D.
Project Facts
- Owner
Fairfax County Department of Public Works and Environmental Services - Location
Fairfax County, VA



